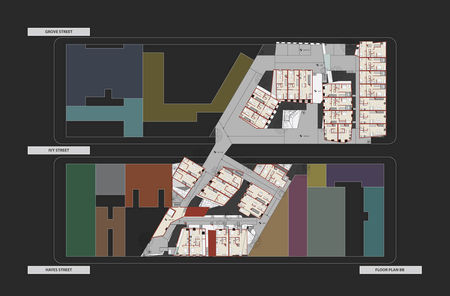top of page


residential
san francisco_usa
48,000 sq.ft.
4,450 sq.m.
parking, frontyard, plaza, retail, cafe, fitness center, restaurant, storefront, ramp, stairs, sidewalk, master plan
The project ingeniously transforms the building into a vertical neighborhood by weaving elevated streets into the complex, crafting a seamless fusion of public walkways, verdant spaces, and private residences
SHAN
APARTMENT
#openess and connection
#deeply personal
#structural efficiency
bottom of page


















